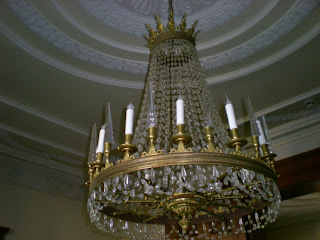In the class on Thursday, October 8 we visited Blandwood, an impressive building that originally was a farmhouse. Officially it is located on Washington Street, but it also faces other streets. It is constructed in the 18th century and there are a lot of stories imbedded in this site. What I am going to discuss in this post is the construction of the building and the reasons why the house was renovated twice and was updated several times.
This building has a great value to the city of Greensboro, because it is the oldest italianate structured building in the country (1795). The property consists of 100 acres of land. It was impressive to look around in the buiding and to realize that people lived in here two centuries ago in almost the same setting. The building was once the Keeling Institute. The building looks very nice from inside; it has great decorations. You can divide the building into two different parts: the west parlor and the east parlor. The west parlor is known as the "King" parlor and the east parlor is known as the "Queen" parlor. The difference is that the King parlor is more formal in structure, lay out and furniture, the Queen parlor is less formal in structure, lay out and furniture. The chandeliers are very impressive and unique (see picture) and also the circle patterns around the cord where the chandeliers are hanging on are interesting. In both rooms are doors with mirrors in them. The reasoning in this is that the mirror will reflect sunlight, so that the rooms will be lighter. Obvious was that the ground floor had high ceilings. This is because the heat could rise in warmer periods of the year, so the it would be cool where the family actually lived.
There are a few explanations why the family would update or renovate the original house. It is possible that they wanted to keep up with the dominant style of houses during different times. More likely is that they wanted to expand the building to show their wealth and reputation in the city and further away. Probably the family knew that their building was some kind of a role model for the area, so I think they also wanted to use their power and reputation to set a standard.
There were 4 bedrooms in the building, one downstairs and three upstairs. Most bedrooms are very simple in design, there is a lack of decoration in them. The beds were traditional sleigh beds. The ceilings were low compared to the ceilings on the ground floor, that is the reason why these bedrooms look so small. Especially the front rooms and the east and west parlors show the wealth of the Morehead family. In the front rooms the primary color of paint is green, because it doens't fade that fast. It was a great experience to see the Blandwood building from the inside. It is definitely a very important building for the area. I think that, when Blandwood took its final form, people were curious about this building and maybe they were a little jealous on the family's wealth too. They must have admired it, and as I said before, this site must have been a role model for the rest of the town.



good reflections about blandwood.
ReplyDelete